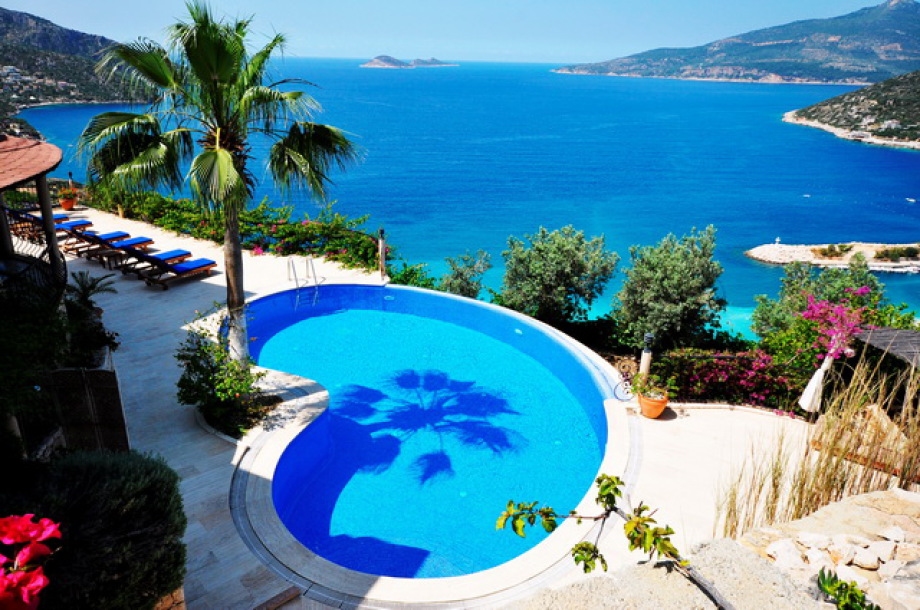
Villa Zeytinkaya
Between 28% - 42% off any remaining 2024 date at this villa!
| Max no of Guests | No of Bedrooms | No of Double Beds | No of Single Beds | No of Bath/Shower Rooms | Walk to Town Centre | WiFi | Pool |
| 6 | 3 | 2 (or 3) | 2 (or 0) | 3 | 20 | Yes | Yes |
This charming, traditionally built Turkish Villa has three en-suite bedrooms and is situated just above the D400 and Kalkan’s Old Town quarter and the Komurluk district. The elevated position of this property affords spectacular views across the whole of Kalkan Bay and to the islands beyond.
The property is one of three on on a private road and offers plenty of space inside and out with a wonderful water feature as well.
The property’s bath/shower rooms have all recently been upgraded - the images on this webpage are pre-renovation. Revised images (to include the bath/shower rooms) will be uploaded onto this webpage as soon as possible.
The accommodation is laid out as follows:
Ground floor:
The large wooden entrance door leads into an open plan living space. To the right is the well-equipped kitchen with fridge/freezer, dishwasher, washing machine, gas hob with extractor fan, electric oven, water cooler, kettle and toaster. There is a small kitchen table that seats four and sliding doors lead out onto a little private balcony with amazing views across the bay.
To the left is the living room with two large comfy sofas set around a huge coffee table, plus a flat screen TV. Sliding doors from this area lead out to the covered veranda.
There is also a dining table in this area that seats six comfortably.
On this level is a separate shower room with WC and basin for guests’ use.
First floor:
This floor has three spacious bedrooms. The twin bedroom at the rear of the villa can also be made into a double on request and has an en-suite shower room which is accessed through an opaque glass door. Within the room are mirrored wardrobes and a dressing table with stool. Sliding doors lead out to a private balcony with two chairs and a side table from which to enjoy the wonderful views across the sea towards Komurluk and Kisla.
Next door is a double bedroom with en-suite shower room. This bedroom as a high wooden ceiling and floors. Within the room is a wardrobe, open shelves with a wall mounted makeup mirror and a side table and chest of drawers. Sliding doors provide access to a Juliette balcony with panoramic sea views.
The Master bedroom across the hallway also has a high wooden ceiling and floors with an en-suite shower room. Within the room is a wardrobe, free-standing full-length mirror, dressing table with a wicker chair and a small wooden upholstered sofa at the end of the bed. Sliding doors provide access to a Juliette balcony with extensive views of the harbour and the islands.
From the landing are sliding doors that lead out to a shared balcony with a table and two chairs from which to enjoy the breathtaking views below.
Second floor leading to the roof terrace:
At the top of the stairs is a glass door with access to the roof terrace which has a couple of bean bag chairs on which to relax and take in the views.
Outside the villa:
The kidney shaped infinity pool has steps at one end and a ladder at the other for access. There are six wooden sun loungers with parasols spaced around the pool.
There is also a ‘Kosk’ with ottoman seating by the villa’s waterfall feature.
On the covered veranda outside the living room is a dining table that seats six guests and to the side of the villa is a built-in BBQ to enable your party to enjoy al-fresco dining. There is also a covered bar with bar stools with a small sink. On the other side of the villa is a further table with two benches, so plenty of space is available for everyone to enjoy the wonderful views this property has to offer.
Points to note:
- The villa is fully air-conditioned
- WiFi internet access is provided on all floors
- A welcome pack is provided on arrival
- Pool towels are provided for your use
- A full clean and linen change is carried out on a weekly basis (so if staying for 2 weeks, a mid-stay clean and linen change is provided; if staying for 1 week, there is no mid-stay clean and linen change, although it may be possible to arrange one at additional cost if required
Prices
Between 28% - 42% off any remaining 2024 date at this villa!
Please note - this property is not available for rent in September 2024.
Prices are for the villa per week (maximum number of guests - 6).































