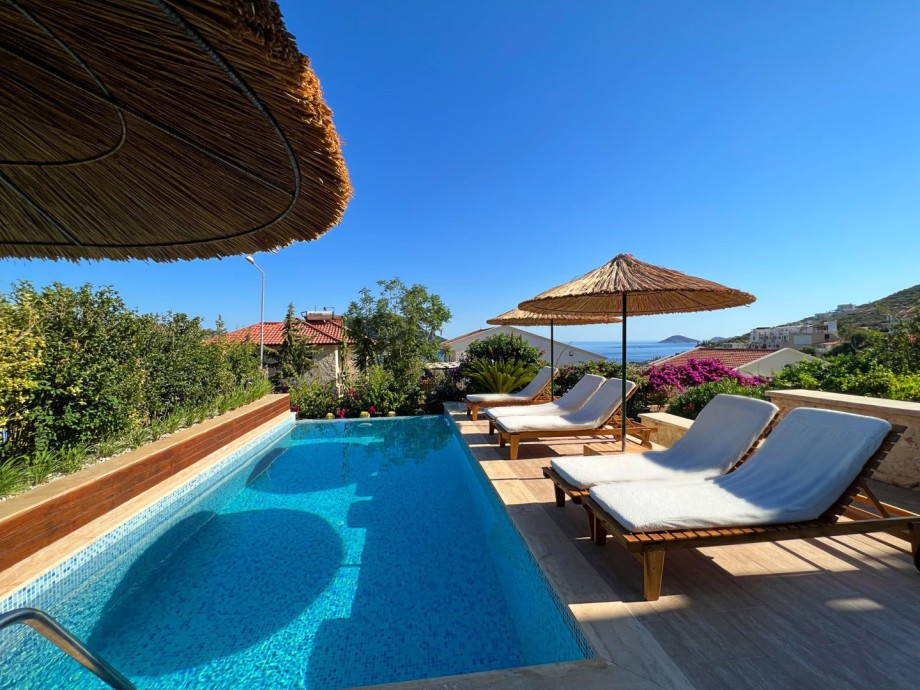
Sole Villas - Myra
| Max no of Guests | No of Bedrooms | No of Double Beds | No of Single Beds | No of Bath/Shower Rooms | Walk to Town Centre | WiFi | Pool |
| 8 | 4 | 4 | 0 | 4 | 7 mins | Yes | Own |
We are delighted to add Sole Villa Myra to our portfolio located near the prestigious Lykia residential estate and just a 7-minute walk to the old town and harbour.
This four-bedroom semi-detached villa has been newly renovated and offers a tranquil space to enjoy views of Kalkan Bay and the islands.
The villa is laid out as follows:
Ground floor:
The property is accessed from the street below through a gate that takes you up to the pool terrace. The front door leads into an open plan living space. At the front of the villa is the living room furnished with two sofas and an armchair spaced around a coffee table plus a wall mounted Smart TV. There is also a Play Station for guests’ use. Sliding doors lead to the pool terrace.
The well-equipped kitchen has a large fridge freezer, electric oven, electric hob with extractor fan, dishwasher, microwave, sandwich maker, coffee machine, toaster and kettle.
There is also a bar table with 4 bar chairs.
Lower ground floor:
On this level is a double bedroom with en-suite shower room. Within the room is a built-in wardrobe and dressing table. Sliding doors lead to a private courtyard furnished with a wooden bench with cushions.
A ping pong table is also available on this level as well as a washing machine housed in utility cupboards that also have an iron and ironing board for guests’ use.
A separate WC and basin can also be found on this floor.
First floor:
There are two bedrooms on this level –
The bedroom at the rear of the villa is a double with en-suite shower room. Within the room is a wardrobe and sliding doors lead to a Juliette balcony.
The double bedroom at the front of the villa has an en-suite shower room which is accessed through opaque glass doors. Within the room is a wardrobe, dressing table with drawers, together with
a wall mounted Smart TV. Sliding doors lead to a private sea view balcony that’s furnished with two lounger chairs and a small table from which to enjoy the views.
Second floor:
At the top of the stairs under the eaves is a dressing room with built in wardrobe.
Along the landing is a separate shower room for the double bedroom on this floor. Sliding doors from the bedroom lead to the generous sized balcony which is furnished with a sofa and two chairs set around a coffee table – the perfect place to enjoy a sun downer before heading into town for dinner.
Outside the villa:
The infinity pool is accessed by a ladder and sun-loungers are spaced around the terrace, together with 2 parasols.
Pool dimensions are approximately 3.10 metres x 6.80 metres x 1.55 metres deep.
There is a double swing seat and dining table with 8 chairs with a gas BBQ to enjoy al fresco dining.
Points to note:
- The villa is fully air conditioned
- Pool towels are provided for guests' use
- WiFi internet access is provided for guests' use
- A welcome pack is provided on arrival
- Complimentary small bottles of shampoo and shower gel are provided
- Weekly cleaning and linen changes are provided - therefore, if staying for 2 weeks, a mid-stay clean and linen change is provided. If staying for 1 week, there is no mid-stay clean and linen change
- A hair dryer is provided in every bedroom
- A cot and / or a high char can be provided free of charge - please request at the time of booking
- As well as a Play Station PS3 console, a ping pong table, chess board, dart board, backgammon and books are provided
- A safe is provided
- This villa can be booked with Sole Villas Sidyma and Tlos for larger parties subject to availability
Prices
Prices are for the villa per week (maximum number of guests - 8).


































