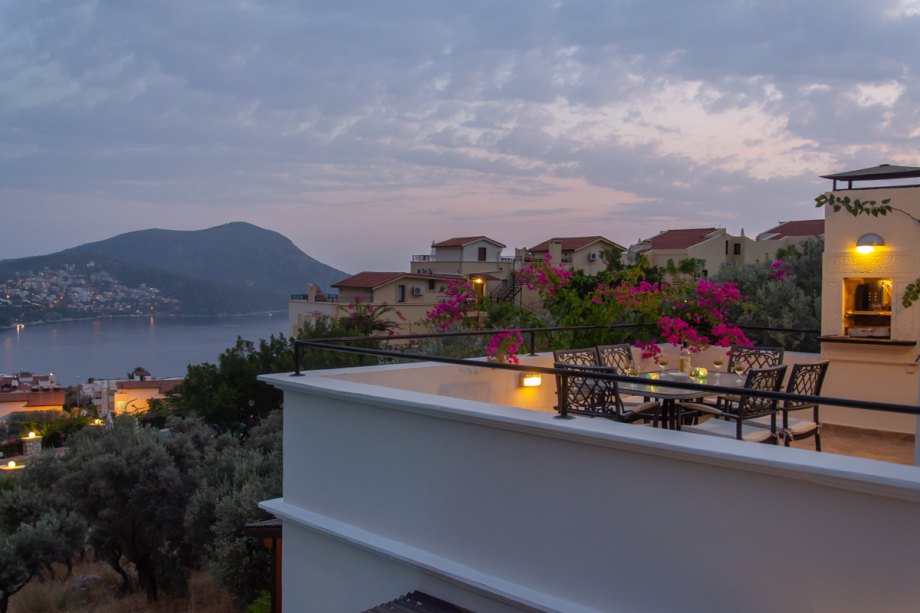
Villa Abri
| Max no of Guests | No of Bedrooms | No of Double Beds | No of Single Beds | No of Bath/Shower Rooms | Walk to Town Centre | WiFi | Pool |
| 5 (or 6*) | 3 | 1 (or 2) | 3 (or 1) | 3 | 10 mins | Yes | Own |
Villa Abri is a charming property situated in the centre of Kalkan. The property has 3 bedrooms that sleeps 5 comfortably* and offers plenty of space on different levels both inside and outside the villa.
Superbly located, the old town is just a 10-minute walk away from Villa Abri and there are supermarkets and restaurants nearby, as well as a gym for those who like to be more active.
Entrance level / middle floor:
The villa is accessed from a quiet side street and the walkway through the gate leads you to the entrance door. This floor is open plan with a living room to the right which is furnished with two sofas set around a coffee table plus a Smart TV with Firestick so guests can log into their own Prime, Disney+ or Netflix accounts. A glass door with picture windows leads to the front balcony which has with two chairs and a side table from which to enjoy the sea views. There are also sliding doors from the living room to provide access to the kitchen balcony too.
At the rear of the villa on this floor, is a single bedroom with a built-in wardrobe, bedside table and a wall mounted mirror. It is possible to add a fold out single-sized bed into this room on request. Next door is a separate shower room with WC and basin.
The well-equipped kitchen to the left of the living room has a fridge freezer, dishwasher, built in microwave and electric oven, gas hob with extractor fan, filter coffee machine, a Nespresso coffee machine (please bring your own pods), toaster, kettle and water cooler. Also within the kitchen is a table with two benches. A glass door leads out to the covered kitchen balcony which is furnished with a circular dining table and 6 chairs to enable your party to enjoy al fresco dining. There is also an external metal spiral staircase that leads from this balcony down to the pool terrace below.
Lower ground floor:
Beneath the stairs are built-in wardrobes where guests will find an iron and ironing board they are welcome to use.
The Master bedroom offers plenty of space with a king size bed and an en-suite shower room, plus bespoke wardrobes, chest of drawers, bedside tables, a chair and a wall mounted mirror. A glass door with picture windows leads out onto the pool terrace and just outside, two chairs and a side table can be found.
The last of the villa’s three bedrooms, is a twin room that can be made into a double on request. This room also has an en-suite shower room plus a bespoke chest of drawers, wardrobe, side table, a chair and a wall mounted mirror. The room has picture windows with a glass door leading out to the pool terrace.
First floor / roof terrace:
At the top of the stairs on the landing is a kitchenette with a sink, drinks fridge and washing machine for guests’ use.
A glass door leads out to the roof terrace where there is a dining table that seats 6 comfortably and a built-in BBQ for you to enjoy a meal in situ while taking in the mountain and sea views.
At the rear of the roof terrace is a pergola with a built-in cushioned U-shaped sofa set around a small coffee table - the perfect place to enjoy a sun downer.
There are also 2 sun loungers and a large parasol to make the most of last of the sun’s rays at the end of the day.
Outside the villa:
The freshwater pool has a ladder for access, with 6 sun loungers spaced around it as well as side tables and parasols. Beneath the covered terrace is a comfy sofa with two armchairs set around a coffee table which allow guests to relax on the pool terrace.
There is a clothes airer with pegs discreetly hidden behind the sofa by the wall for guests’ use too.
Points to note:
- *The 6th guest (if applicable) will be accommodated on a single-sized fold out bed which will be placed in the single room on the middle floor - additional costs apply, please see below
- Pool and beach towels are provided for guests’ use
- Hairdryers are provided in each bedroom
- Safes are provided for guests’ use
- Weekly cleaning and linen changes are provided - ie, if staying for 2 weeks, a mid-stay clean and linen change will be carried out. If staying for 1 week, there is no mid-stay clean and linen change
- A welcome pack is provided on arrival
- The villa is fully air-conditioned
- WiFi internet connection is provided
- There is a PlayStation 3 available which can be used to view DVD's if desired
- Please note that this property is only suitable for children aged 8 years old and above because of the internal staircases which have open steps
Prices
Prices are for the villa per week based on an occupancy of 6 people.
*If there are 5 in the party, a reduction of £70 per week is applied (or £10 per night). The 6th guest (if applicable), will be accommodated on a single-sized fold out bed which will be placed in the single room on the middle floor.


























