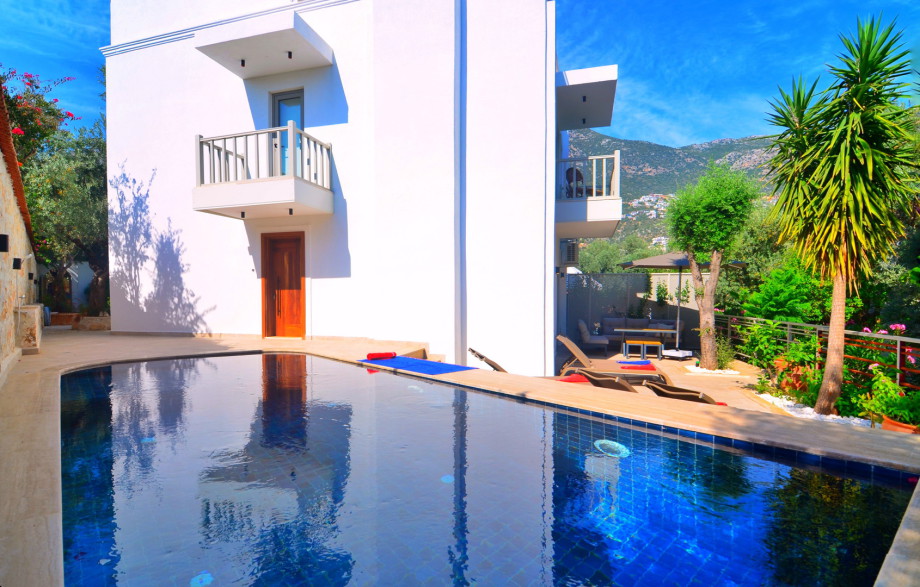
Villa Likya Ege
10% discount for any remaining date in 2024
| Max no of Guests | No of Bedrooms | No of Double Beds | No of Single Beds | No of Bath/Shower Rooms | Walk to Town Centre | WiFi | Pool |
| 6 | 3 | 3 | 0 | 4 | 8 mins | Yes | Own |
Villa Likya Ege is a beautifully renovated 3 bedroom villa in the popular Likya Residential Estate with own pool and roof terrace.
Recently restored to a high standard by the current owners, the villa is in a private and convenient location just 8 minutes walk from the centre of Kalkan town.
The accommodation is laid out as follows:
Ground floor:
Once through the arched gateway, which also has an intercom button, you wander up the path to the villa's entrance door on the side through the mature walled garden.
Once through the door, the upper level of the open plan living area houses the kitchen with a central island leading though to the circular glass dining table with 6 chairs. The dining area has sliding doors on two sides so when fully open, you feel like you are sitting in the garden.
The well equipped and sleek kitchen has a fridge freezer, built in microwave and electric oven, coffee machine, kettle, toaster and water cooler. The island has a sink at one end and a gas hob at the other plus a dishwasher too.
Down a couple of steps is a chaise long sofa with two 'bubble' armchairs set around a coffee table. The Smart TV is wall mounted above the feature fireplace.
Sliding doors lead out to the pool terrace.
Beneath the staircase is a shower room with WC and basin and the cupboard next door houses a washing machine for guests' use.
First floor:
Up the beautifully restored wooden staircase with glass and wood banisters, are two double bedrooms.
The first double room has a built in wardrobe with an en-suite shower room. Sliding doors lead to the large rear balcony with a sofa and 2 chairs set around a coffee table - a tranquil space to take in the garden and mountain views.
The second 4 poster double bedroom has a wardrobe, a padded bench with integral side table and a wall mounted Smart TV. Sliding doors lead to a private balcony at the front of the house furnished with two chairs and a side table with views of the mature gardens below.
Second floor:
This level is home to the villa's Master bedroom; a double with kingsize bed and en-suite shower room. Within the room under the eaves is a built in wardrobe and dressing table with stool.
This bedroom has access to the roof terrace through a glass door with wonderful sea views of the harbour and Kalkan Bay.
The roof terrace is furnished with a large L-shaped sofa with an integral side table as well as a coffee table and a parasol for shade.
A handy kitchenette is also located on this terrace with a stone sink and small fridge for preparing drinks or snacks.
Outside the villa:
To the side of the villa is the good sized pool with a step into the shallow area for access. There are 6 mesh sun loungers placed by the pool and also down a few steps to the lower terrace.
On the lower terrace is a large parasol with a small two seater sofa and a larger sofa with two stools set around a high coffee table - the perfect setting to dine al fresco or just to relax with a book and a cup of coffee.
There are also steps up to the raised terrace by the pool with a built in sofa with cushions and a coffee table to take in the sea views between the villas and gardens.
There is a portable BBQ available and a poolside shower.
Points to note:
- If you are staying for 2 weeks, then a mid-stay clean and linen change is included (if staying for 1 week, there is no mid-stay clean and linen change included)
- Pool towels are provided for guests' use
- WiFi internet connection is provided
- A welcome pack is provided on arrival
- The villa is fully air-conditioned
- Use of the large Likya Residential pool can also be organised
- There is a parking area off street close to the villa
Prices
10% discount for any remaining date in 2024
Prices are for the villa per week (maximum number of guests - 6).











































