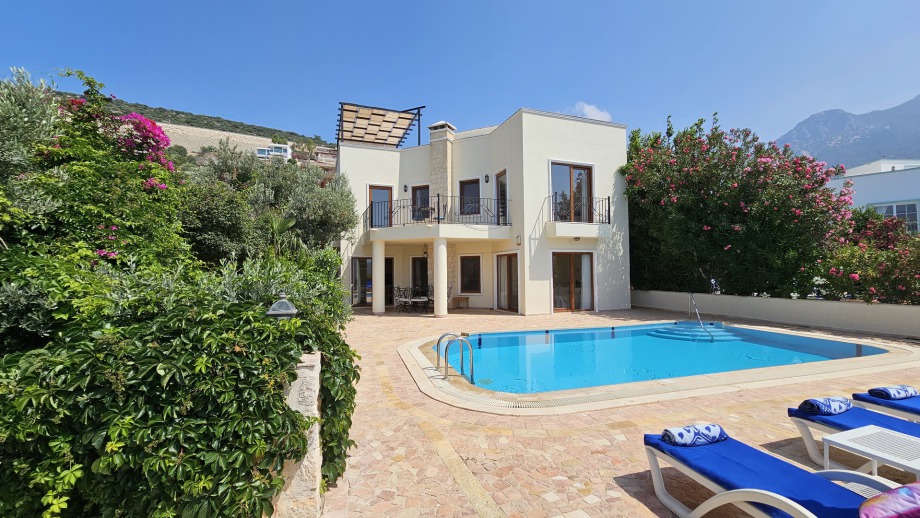
Villa Bahce
The internal images above are pre-renovation.
Updated images will follow in June 2024 once renovations are complete - please check back later
| Max no of Guests | No of Bedrooms | No of Double Beds | No of Single Beds | No of Bath/Shower Rooms | Walk to Town Centre | WiFi | Pool |
| 6 | 3 | 3 or 0 | 0 or 6 | 3 | 12-15 mins | Yes | Own |
Villa Bahce is a very welcome addition to our portfolio and has recently been refurbished to a high standard.
This spacious 3-bedroom detached property occupies a corner plot in an elevated position in the Ortalaan district of Kalkan and is a 12-15 minute walk (downhill) to the centre of Kalkan town.
Ground floor:
The entrance door opens into a spacious open plan living area with a double sided fireplace. The living area has two sofas and two armchairs spaced around a coffee table, plus a wall mounted Smart TV that has a firestick giving guests access to Netflix and many other channels.
The well-equipped kitchen has been fitted with new modern appliances including a fridge freezer, dishwasher, built in microwave and electric oven, gas hob with extraction fan, toaster, kettle and water cooler. There is also a kitchen island with 4 bar chairs.
An elegant dining table with 8 chairs is placed on the other side of the fireplace and sliding doors provide access to the pool terrace.
Past the wrought iron and wooden staircase, is a guest cloakroom with WC and basin. The washing machine as well as an iron and ironing board can be found in the cupboard within this bathroom for guests’ use.
The first of the three bedrooms is also on the ground floor and is a Super-king that can be made into a twin room on request. This bedroom has an en-suite shower room and within the room itself, fitted wardrobes and a dressing table with a stool. Sliding doors lead on to the pool terrace.
First floor:
There are two further bedrooms on this level.
The room to the left is the Master bedroom with a Super-king bed that can be made into a twin on request. Within the room are fitted wardrobes and a dressing table with chair. This bedroom has an en-suite shower room with twin basins. Sliding doors lead to a Juliette balcony with sea views, as well as a glass door on the other side of the bedroom that gives access to the shared central balcony which has a sofa and two armchairs set around a coffee table - the perfect place to relax with a morning coffee and enjoy the views of the bay.
The second double bedroom to the right also has a Super-king bed that can be made into a twin room on request. This bedroom also has an en-suite shower room and within the room itself, built in wardrobes and a dressing table with chair. There is a Juliette balcony and a glass door leads to the shared central balcony.
Second floor / roof terrace:
The stairs continue up to a landing with a glass door which provides access the roof terrace. This space is furnished with 4 sun loungers with 2 side tables to enable your party to make the most of the evening sun, as well as a pergola with a sofa and two chairs for shade if needed. This area also provides a lovely vantage point for a sun downer before heading into town for dinner.
Outside the villa:
There are 6 sun loungers with 3 parasols spaced around the freshwater pool which can be accessed at one end by Roman-style steps and a ladder at the other end.
There is a seating area with a sofa and two arm-chairs set around a coffee table in which to relax and enjoy the sea views.
There is also a dining table that seats 6 comfortably and a portable BBQ to enable you to enjoy alfresco dining.
Points to note:
- The villa is fully air-conditioned
- Pool towels are provided for guests' use
- Cleaning and linen changes are on a weekly basis (ie - if staying for 2 weeks, there is a mid-stay clean and linen change provided. If staying for 1 week, there is no mid-stay clean and linen change)
- WiFi internet connection is provided
- A welcome pack is not provided on arrival, but one can be arranged on request and at additional cost - please ask for details
Prices
Prices shown are for the villa per week, not per person - maximum number of guests = 6.



























