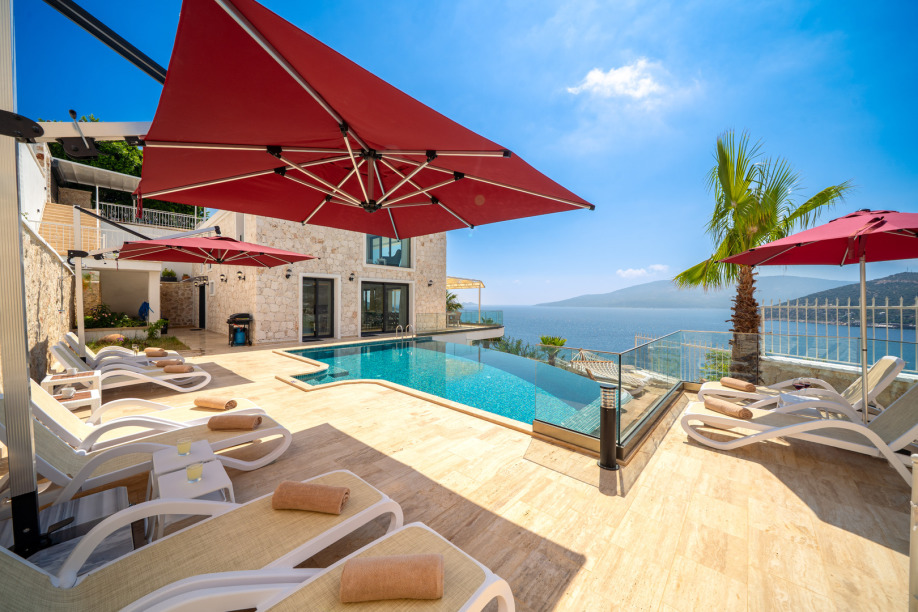
Villa Lalin
| Max no of Guests | No of Bedrooms | No of Double Beds | No of Single Beds | No of Bath/Shower Rooms | Walk to Town Centre | WiFi | Pool |
| 10 | 5 | 4 | 2 | 6 | 10 mins | Yes | Own |
We are delighted to add the newly built Villa Lalin to our portfolio situated in the sought-after Komurluk district of Kalkan. This property is within easy reach of Denizim and Palm Beach Clubs below and just a 10-minute walk to Kalkan’s old town, harbour, shops, and restaurants.
This modern and stylish property is arranged over three floors including a games room with gym equipment on the lower ground floor and offers stunning sea views from every room.
The accommodation is laid out as follows:
Ground floor:
Access to the villa is down some steps from the street above which also has a covered off-road parking bay. The entrace door leads into a spacious hallway with the cloakroom and combined utility room on the right-hand side which houses a washing machine, dryer, ironing board, and iron for guests' use.
The door straight ahead leads into a double bedroom with en-suite shower with WC and basin. Within the room is a dressing table with mirror, a wardrobe and two bedside tables. Sliding doors lead out to the covered terrace with wonderful views of Kalkan Bay and furnished with two chairs and a side table for guests using this room.
The second door on the right leading off the hallway, opens into the open-plan living area with a sofa and armchair spaced around a coffee table. A Smart TV is provided. Beyond the sitting room is a dining table that seats ten guests comfortably plus a well-equipped kitchen that features an island with four bar chairs. Appliances include a double door fridge with two large freezer drawers below, a built-in electric oven and microwave, dishwasher, gas hob with extractor fan, a coffee machine, kettle, toaster, and water cooler.
Sliding doors from the kitchen and dining area lead out to the pool terrace to the side of the villa while the sliding doors off the living room lead to the covered front terrace with magnificent sea views.
First floor:
The wooden and glass staircase in the hallway leads to the first floor with three bedrooms. To the left is the first double bedroom with en-suite shower with WC and basin. Within the room is a wardrobe, dressing table with mirror and two bedside tables. Sliding doors lead to the private balcony with two chairs and a side table. A perfect spot in which to relax and take in the sea views.
Along the landing is a twin bedroom with en-suite shower with WC and basin. Within the room is a dressing table with mirror, wardrobe, and a bedside table. Sliding doors lead to the covered shared balcony with two chairs and a side table for guests to relax and take in the views across to the islands.
The last bedroom at the end of the landing is the Master bedroom with an en-suite shower with WC and basin. Within the room is a dressing table with a mirror, two bedside tables and a wardrobe. Sliding doors lead to the shared balcony with two chairs and a side table to enjoy the views of the bay and harbour.
Lower ground floor:
The wooden and glass stairway opens into a large airy room with floor to ceiling glass windows with views of Kalkan Bay. Within the room is a pool table as well as a sofa with a Smart TV and PlayStation - the perfect space for any teenagers in your party.
There is also a treadmill and weights machine for those guests who like to keep fit. At the back of the room is a further seating area with a bench with cushions and a separate bathroom with shower, WC, and basin.
There is also a large double bedroom on this floor, with an en-suite shower room with WC, and basin. Within the room are two armchairs with a side table, a dressing table with mirror, a wardrobe and two bedside tables. Sliding doors lead out to the lower terrace with two chairs and a table to enjoy the sea views.
The external stairs on this level lead up to the pool terrace above as well as a side gate giving guests access to the pathway that leads down to the beach clubs below.
Outside the villa:
The villa’s beautiful infinity-edged pool is to the side of the property with roman steps on one side and a ladder on the other side plus an integral bench with Jacuzzi jets. Surrounding the pool are ten sun loungers with two large cantilevered parasols and one smaller parasol. There is also a seating area beneath a pergola with three small sofas set around a coffee table with panoramic views of the bay.
On the covered terrace in front of the living area is a dining table that seats ten guests and a gas BBQ to enable your party to enjoy al-fresco dining.
A poolside shower is also provided.
Points to note:
- A welcome pack is provided on arrival
- A safe is provided for guests use
- Wi-Fi is provided
- Pool towels are provided for guests’ use
- There is a hairdryer provided in each bedroom
- Cleaning and linen changes are provided twice a week – therefore, if you are staying for 1 week, there is a mid-stay clean and linen change. If you are staying for 2 weeks, there will be 3 mid-stay cleans and linen changes
- The garden and pool are attended to daily
- There is under floor heating or cooling available depending on the time of season
- Rental licence number - 07-9312
Prices
Prices are for the villa per week (not per person) - maximum number of guests = 10.



























































