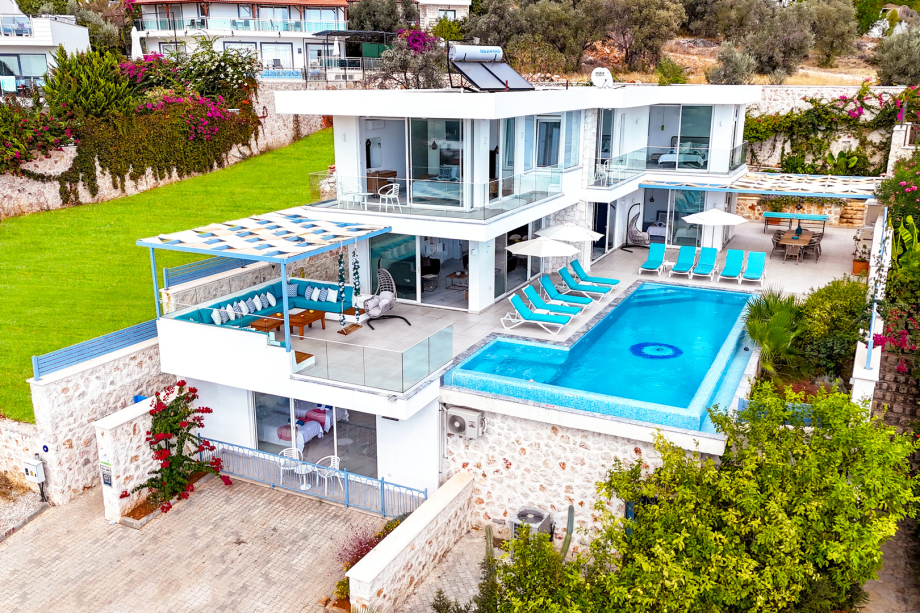
Villa Guler
| Max no of Guests | No of Bedrooms | No of Double Beds | No of Single Beds | No of Bath/Shower Rooms | Walk to Town Centre | WiFi | Pool |
| 10 | 5 | 4 (or 3) | 2 (or 4) | 5 | 15-20 mins | Yes | Own |
We are delighted to add the stylish 5-bedroom Villa Guler to our portfolio for 2025 in the Akbel district of Kalkan.
This spacious property is only a 15-20 minute walk to the centre of Kalkan and has spectacular views of Kalkan Bay to the Islands as well as the backdrop of the Taurus mountains behind.
The accommodation is laid out as follows:
Ground floor:
The property is accessed through a wooden door that leads to steps up to the pool terrace and entrance door.
Through the entrance door is a spacious open plan living space. The well-equipped kitchen has a fridge-freezer, built in electric oven and microwave, gas hob, dishwasher, toaster, kettle and water cooler. There is also a kitchen island with a sink and three bar stools. The dining table seats 8 people comfortably.
The living room has two sofas and an armchair spaced around a coffee table plus a Smart TV offering Netflix via your own account.
Sliding doors from the kitchen and living area provide access to the pool terrace.
This level also has a WC and the washing machine is situated in a cupboard beneath the stairs with an ironing board and iron for guests’ use.
The first twin bedroom is located on this level with en-suite shower room, built in wardrobe and dressing table with stool. Sliding doors lead to the pool terrace.
First floor:
This floor is dedicated to three very spacious bedrooms. The first double room has an en-suite shower room with built in wardrobe and dressing table with stool. Sliding doors provide access to a shared wrap-around balcony. This is furnished with two chairs and a table from which to enjoy the sea and mountain views.
The middle room is a double with en-suite shower room and sliding doors to access the shared balcony. There is a built-in wardrobe and dressing table with stool.
The Master bedroom on this floor has a large en-suite shower room with a Jacuzzi bathtub and twin basins. There are also built in wardrobes and a dressing table with stool. Sliding doors provide access to the private balcony with a further two chairs and a coffee table.
Lower ground floor annexe:
This space is accessed through sliding doors, or via the side door on the steps leading up to the pool terrace and main entrance door. This bedroom can be configured as a twin or a double and has an en-suite shower room as well as sofa set and kitchenette. Please note that as this bedroom is separately-accessed from the main part of the house, it’s not suitable for unaccompanied young children.
Outside the villa:
The generously-sized pool terrace has 10 sun loungers and 4 parasols set around the L-shaped pool which has an integral Jacuzzi and graduated steps for access to the water.
There is a dining table with 10 chairs beneath a pergola for al-fresco dining and a stone-built BBQ is also provided with a preparation area and sink.
At the other end of the villa and set beneath a shady pergola, a large L-shaped sofa with cushions and a coffee table can be found offering wonderful sea and mountain views.
To the rear of the villa is an elevated garden with flower beds and table tennis is provided for those guests who feel energetic.
A poolside shower is also provided.
Points to note:
- WiFi is provided for guests' use
- A welcome pack is provided on arrival
- Pool towels are provided for guests' use
- Table tennis is provided
- The villa has a safe
- There is an alarm system with external CCTV
- Pool dimensions are approximately 11 metres x 3.6 metres
- Pool heating is available at this villa at additional cost. This needs to be pre-booked with at least 7 days' notice. Please ask for further details at the time of booking
- If staying for 2 weeks, a mid-stay clean and linen change will be included. If staying for less than 2 weeks, there is no mid-stay clean and linen change but this can be arranged at additional cost if required - please ask for details at the time of booking)
- Please note the annexe is not suitable for unaccompanied young children as it’s separately accessed from the main part of the villa
- Rental licence number - 07-157
Prices
Sunday - Sunday arrivals are preferred.
Prices shown above are for the villa per week based on 10 people staying - the price reduces if less than 10 people are staying. Please ask for a costing.



































