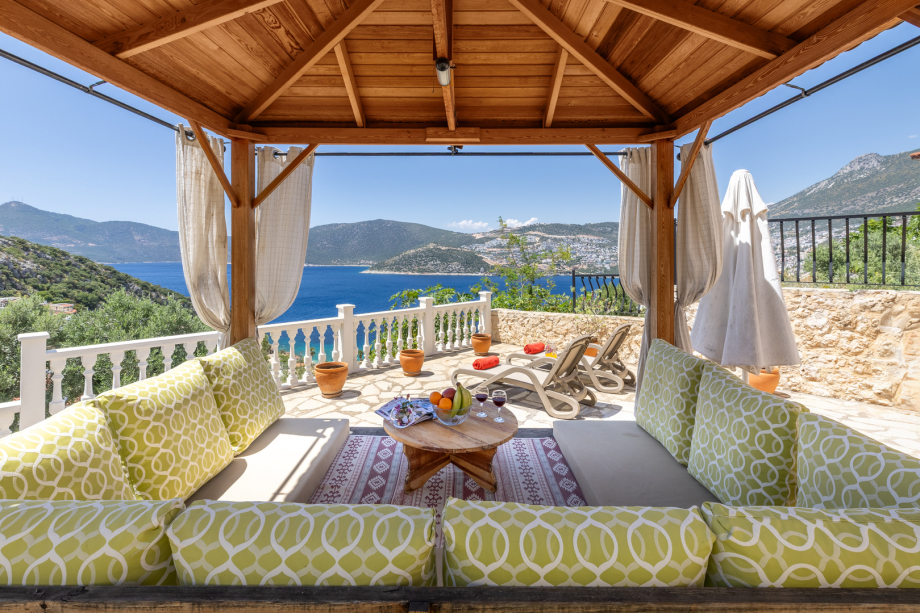
Swallows Rest
| Max no of Guests | No of Bedrooms | No of Double Beds | No of Single Beds | No of Bath/Shower Rooms | Walk to Town Centre | WiFi | Pool |
| 8 | 4 | 4 | 0 | 4 | 25 minutes | Yes | Own |
We are delighted to add this newly refurbished four-bedroom villa to our portfolio, situated in Kisla and offering wonderful sea views.
There is also a new games room behind the villa and a separately accessed double bedroom with a living room by the pool on the lower terrace.
The Kalkan Park Beach Club and Green Beach Club are close by offering water taxis during the day to the harbour as well as a corner market. It is about a 25-minute walk into town past the famous Fidanka Hotel.
The accommodation is laid out as follows:
Ground floor:
The living area is accessed through the entrance hall. There is a cloak room with WC and hand basin as well as a small shower for guests’ use and then a couple of steps lead down to the living area. To the right is a large L-shaped sofa and an armchair spaced around a coffee table with a smart TV and a decorative built in fireplace. Sliding doors lead to the upper terrace with a kosk and a BBQ for guests to enjoy the wonderful sea views.
Off the dining area with a table with 6 chairs, is a covered semi-circular balcony with an external dining table with 8 chairs to enjoy al fresco dining with incredible views of the bay.
The galley styled kitchen has a large fridge freezer, dishwasher, washing machine, built in microwave, electric oven, gas hob with extractor fan, air fryer, coffee machine, water cooler, kettle and toaster.
First floor:
There are two double bedrooms on this floor. At the top of the stairs is the first double bedroom with built in headboard and bedside tables to the right with an en-suite shower room. Within the room, is a dressing table with chair and built in wardrobes. There is a Juliette balcony to the side of the room and a glass door at the front of the room which leads out to the shared covered balcony with a table and two chairs from which to enjoy the sea views.
The second bedroom on this level is the master bedroom with en-suite shower room. Within the room is a built-in wardrobe and a dressing table with a chair. A glass door leads out to the shared balcony and to the side of the room is also a Juliette balcony with spectacular sea views.
Second floor:
This floor is the family room under the eaves with an ensuite shower room. There is a double bed with built-in headboard and bedside tables as well as two single beds with a built-in headboard and a bedside table between them. Within the room is also a built-in wardrobe and a cabinet with shelves offering more storage. On either side of the room are sliding doors to access the two balconies with stunning sea views.
Lower ground floor:
The fourth bedroom is accessed through sliding glass doors by the pool with a small sitting room with a sofa and wall mounted smart TV. There is also a shower room with WC and basin. The double bedroom has a built-in wardrobe and dressing table with chair. We would recommend this room is not used by young children as it is separately accessed from the main villa and beside the pool.
Outside the villa:
The freshwater pool has a ladder for access and is surrounded by 8 sun loungers with parasols. There is also a separate pool with internal seating to relax and take in the views.
There is also a poolside shower, and steps lead up to the terrace with the kosk and a BBQ.
There is also table tennis available for those guests who like to be more energetic while on holiday.
The separate games room is behind the villa by the steps that go down to the front door. Through sliding doors is an air hockey table, table football and a wall mounted darts board. There is also a sofa with a large smart TV to enjoy watching films and a minibar with a fridge and sink with glass ware.
Points to note:
- The villa is fully air-conditioned
- Wi-Fi internet access is provided
- There is a safe for guests to use
- A welcome pack is provided on arrival
- Pool towels are provided
- A full clean and linen change is carried out on a weekly basis (so if staying for 2 weeks, a mid-stay clean and linen change is provided; if staying for 1 week, there is no mid-stay clean and linen change)
- Rental licence number - 07-
Prices
Prices shown above are for the villa per week, not per person - maximum number of guests = 8.





























































